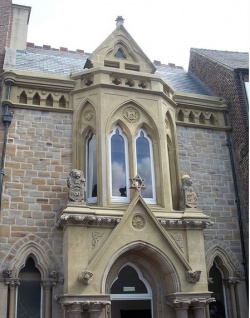Portale: Unterschied zwischen den Versionen
Keine Bearbeitungszusammenfassung |
K (Update Link) |
||
| (4 dazwischenliegende Versionen von 3 Benutzern werden nicht angezeigt) | |||
| Zeile 1: | Zeile 1: | ||
[[Datei:Masonictemple.jpg|thumb|800px|center|Courtesy of [http://www.flickr.com/photos/kennethreitz | [[Datei:Masonictemple.jpg|thumb|800px|center|Courtesy of [http://www.flickr.com/photos/kennethreitz/ Kenneth Reitz]: Masonic Temple Old Town, Winchester, VA]] | ||
[[Datei:Portal1.jpg|thumb| | == Portale == | ||
== | |||
==The Masonic Temple (1921) in Danville== | |||
* [[Rezension: Ursula Terner: Freimaurerische Bildwelten]] Türen oder Portale finden sich häufig auf den Diplomen; sie symbolisieren den Eingang zum Sa… | |||
David Hoffmann | |||
[[Datei:Danville.jpg|thumb|250px|Image courtesy of [http://www.flickr.com/photos/universalpops/4773689231/ David Hoffmann]. Masonic Temple, Danville (siehe Text links)]] | |||
...is located at 105 S. Union Street in the Danville Historic District [Virginia Department of Historic Resources ID 108-0111-065]. It is also listed in the National Register of Historic Places. Danville prospered for many years as a tobacco and textile center. | |||
The building designed by West Virginia architect Fred F. Farris, cost $550,000 to build in 1921. It is fire-proof and was Danville’s first skyscraper; the styling is eclectic. It has two 10-story blocks of concrete and steel with a face of glazed, white architectural terra-cotta. The basic shape is in the form of a “U”. At the center of the “U” is a Tudor arched screen, a sculpted eagle crowning the entrance. Gothic ornamentation decorates the metal awning below the arch. Elaborate relief work follows the curved of the arch and is continued on both sides of the lobby entrance. The lobby ceiling had been dropped, hiding a barrel-vaulted skylight; but it will eventually be restored to its former state. Some nice relief work is above the doors to the elevators, the original ones installed at the time of construction. | |||
At the base of the building are bays with Tudor arches containing various shops. A reason the building is so tall was to accommodate offices for various professionals—insurance companies, utilities, lawyers, doctors, dentists, etc. The styling of most floors is utilitarian, windows being 3 over 3; on the 9th floor the windows are taller and 6 over 6. Windows on the 10th level have Tudor arches between ornamented capitals. (Bitte übersetzen) | |||
[[Datei:Portal1.jpg|thumb|250px|Image courtesy of [http://www.flickr.com/photos/bolckow/3719105403/ Ian Stubbs(Bolckow)]. Durham City, County Durham, England]] | |||
==Siehe auch== | |||
*[[Rezension: Ursula Terner: Freimaurerische Bildwelten]] Türen oder Portale finden sich häufig auf den Diplomen; sie symbolisieren den Eingang zum Sa… | |||
[[Kategorie:Lexikon]] | |||
Aktuelle Version vom 23. Mai 2025, 11:01 Uhr

Portale
The Masonic Temple (1921) in Danville
David Hoffmann

...is located at 105 S. Union Street in the Danville Historic District [Virginia Department of Historic Resources ID 108-0111-065]. It is also listed in the National Register of Historic Places. Danville prospered for many years as a tobacco and textile center.
The building designed by West Virginia architect Fred F. Farris, cost $550,000 to build in 1921. It is fire-proof and was Danville’s first skyscraper; the styling is eclectic. It has two 10-story blocks of concrete and steel with a face of glazed, white architectural terra-cotta. The basic shape is in the form of a “U”. At the center of the “U” is a Tudor arched screen, a sculpted eagle crowning the entrance. Gothic ornamentation decorates the metal awning below the arch. Elaborate relief work follows the curved of the arch and is continued on both sides of the lobby entrance. The lobby ceiling had been dropped, hiding a barrel-vaulted skylight; but it will eventually be restored to its former state. Some nice relief work is above the doors to the elevators, the original ones installed at the time of construction.
At the base of the building are bays with Tudor arches containing various shops. A reason the building is so tall was to accommodate offices for various professionals—insurance companies, utilities, lawyers, doctors, dentists, etc. The styling of most floors is utilitarian, windows being 3 over 3; on the 9th floor the windows are taller and 6 over 6. Windows on the 10th level have Tudor arches between ornamented capitals. (Bitte übersetzen)

Siehe auch
- Rezension: Ursula Terner: Freimaurerische Bildwelten Türen oder Portale finden sich häufig auf den Diplomen; sie symbolisieren den Eingang zum Sa…
