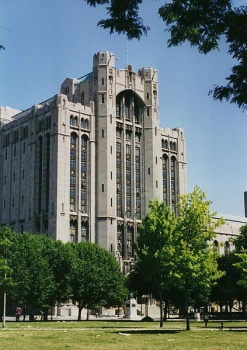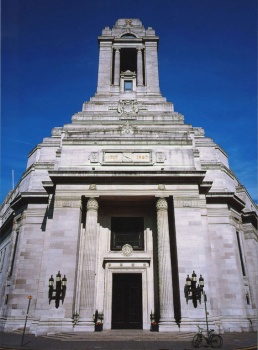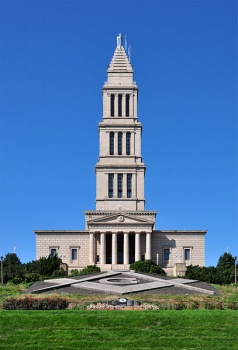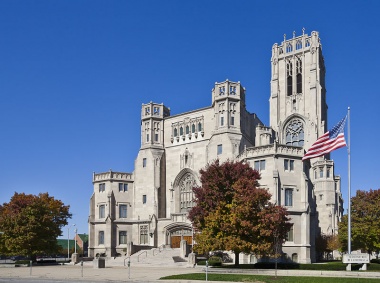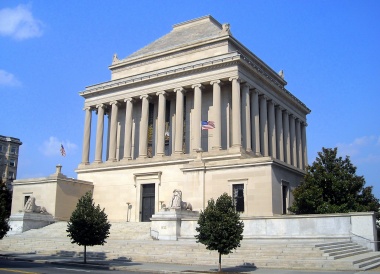En: The Seven Wonders of the Masonic World: Unterschied zwischen den Versionen
Keine Bearbeitungszusammenfassung |
Keine Bearbeitungszusammenfassung |
||
| Zeile 14: | Zeile 14: | ||
Bild:Indianapolis-Scottish-Rite-Cathedral.jpg|'''Scottish Rite Cathedral, Indianapolis'''<br>The Scottish Rite Cathedral is a historic building designed by architect George F. Schreiber, located in downtown Indianapolis, Indiana, United States. It is owned by the Valley of Indianapolis Scottish Rite, an affiliated body of Freemasonry. It was built between 1927 and 1929 at the cost of $2.5 million. It was built with every dimension (in feet) being evenly divisible by three (reflecting the three degrees in Freemasonry), with many being divisible by 33 (reflecting the degrees a member of the Scottish Rite can achieve).The Cathedral is one of the largest Masonic buildings, and has been described as one of the finest examples of Neo-Gothic architecture in the United States The main tower features a 54-bell carillon and rises 212 ft (65 m) above Indianapolis. It also has a floating ballroom. Other features are patterned ceilings, ornate carved woodwork, and stained-glass windows. The auditorium has 1200 seats, and has been commended for the craftsmanship with which its fittings and decorations were made It also has a large pipe organ. The main entrance, known as the Tiler’s Room, is a cube of 33 ft (10 m). It features both Masonic symbols and the signs of the Zodiac. The ballroom also embodies the number 33 by being 99 feet (30 m) square, pillars defining the dancing area as 66 ft (20 m) square, and the white oak floor panels are 33 in (840 mm) square. The chandelier has 200 lights and weighs 2,500 lb (1,100 kg). The ballroom was designed in an Elizabethan architectural style. | Bild:Indianapolis-Scottish-Rite-Cathedral.jpg|'''Scottish Rite Cathedral, Indianapolis'''<br>The Scottish Rite Cathedral is a historic building designed by architect George F. Schreiber, located in downtown Indianapolis, Indiana, United States. It is owned by the Valley of Indianapolis Scottish Rite, an affiliated body of Freemasonry. It was built between 1927 and 1929 at the cost of $2.5 million. It was built with every dimension (in feet) being evenly divisible by three (reflecting the three degrees in Freemasonry), with many being divisible by 33 (reflecting the degrees a member of the Scottish Rite can achieve).The Cathedral is one of the largest Masonic buildings, and has been described as one of the finest examples of Neo-Gothic architecture in the United States The main tower features a 54-bell carillon and rises 212 ft (65 m) above Indianapolis. It also has a floating ballroom. Other features are patterned ceilings, ornate carved woodwork, and stained-glass windows. The auditorium has 1200 seats, and has been commended for the craftsmanship with which its fittings and decorations were made It also has a large pipe organ. The main entrance, known as the Tiler’s Room, is a cube of 33 ft (10 m). It features both Masonic symbols and the signs of the Zodiac. The ballroom also embodies the number 33 by being 99 feet (30 m) square, pillars defining the dancing area as 66 ft (20 m) square, and the white oak floor panels are 33 in (840 mm) square. The chandelier has 200 lights and weighs 2,500 lb (1,100 kg). The ballroom was designed in an Elizabethan architectural style. | ||
Bild:House-of-the-Temple.jpg|The House of the Temple, Washington, D.C. | Bild:House-of-the-Temple.jpg|The House of the Temple, Washington, D.C.<br> | ||
The House of the Temple is a Masonic temple in Washington, D.C., United States that serves as the headquarters of the Scottish Rite of Freemasonry, Southern Jurisdiction, U.S.A. (officially, “Home of The Supreme Council, 33°, Ancient & Accepted Scottish Rite of Freemasonry, Southern Jurisdiction, Washington D.C., U.S.A.”) It is located at 1733 16th Street, N.W., in the Dupont Circle neighborhood. The full name of the Supreme Council is “The Supreme Council (Mother Council of the World) of the Inspectors General Knights Commander of the House of the Temple of Solomon of the Thirty-third degree of the Ancient and Accepted Scottish Rite of Freemasonry of the Southern Jurisdiction of the United States of America.” The temple was designed by noted architect John Russell Pope, who modeled it after the tomb of Mausolus at Halicarnassus, one of the Seven Wonders of the Ancient World. The building was dedicated four years later on October 18, 1915. The building’s design was widely praised by contemporary architects, and it won Pope the Gold Medal of the Architectural League of New York in 1917. In his 1920 book L’Architecture aux Etatis-Unis, French architect Jacques Gréber described it as “a monument of remarkable sumptuousness … the ensemble is an admirable study of antique architecture stamped with a powerful dignity.” Fiske Kimball’s 1928 book American Architecture describes it as “an example of the triumph of classical form in America”. In the 1920s, a panel of architects named it “one of the three best public buildings” in the United States, along with the Nebraska State Capitol and the Pan-American Union headquarters building in Washington, D.C. In 1932, it was ranked as one of the ten top buildings in the country in a poll of federal government architects. | |||
</gallery> | </gallery> | ||
Version vom 25. November 2015, 19:50 Uhr
The Seven Wonders of the Masonic World
by Jeff Peace
The Detroit Masonic Temple
The Detroit Masonic Temple is the world’s largest Masonic Temple. Located in the Cass Corridor of Detroit, Michigan, at 500 Temple Street, the building serves as a home to various masonic organizations including the York Rite Sovereign College of North America. The building contains a variety of public spaces including three theaters, three ballrooms and banquet halls, and a 160 by 100 feet (49 m × 30 m) clear-span drill hall. Recreational facilities include a swimming pool, racquetball court, gymnasium, bowling alley, and a pool hall. There are also numerous lodge rooms, offices, and dining spaces as well as a ‘hotel’ tower designed for visiting members. The Masonic Temple Theatre is a venue for concerts, Broadway shows, and other special events in the Detroit Theater District. Architect George D. Mason designed the theatre which contains a 55-by-100-foot (17 m × 30 m) stage. Detroit Masonic Temple was designed in the neo-gothic architectural style, using a great deal of limestone. The ritual building features 14 floors, stands 210 feet (64 m) tall, with 1037 rooms. It dominates the skyline in an area known as Cass Corridor, across Temple Street from Cass Park, and Cass Technical High School.Freemasons’ Hall, London
This imposing art deco building, covering two and one quarter acres, was built 1927-1933 as a memorial to the many Freemasons who died on active service in the First World War. Initially known as the Masonic Peace Memorial, it reverted to the name Freemasons’ Hall at the outbreak of war in 1939. In 1925 an international architectural competition was held. One hundred and ten schemes were submitted from which the jury – chaired by Sir Edwin Lutyens, President of the Royal Institute of British Architects – selected ten to be fully worked up. The winning design was by the London partnership of H V Ashley and F Winton Newman. The building is now Grade 2 listed internally and externally and is the only art deco building in London which has been preserved ‘as built’ and is still used for its original purpose.George Washington Masonic National Memorial
The George Washington Masonic National Memorial is a Masonic building and memorial located in Alexandria, Virginia, outside Washington, D.C. It is dedicated to the memory of George Washington, the first President of the United States and a Mason. The tower is fashioned after the ancient Lighthouse of Alexandria in Egypt. The 333-foot (101 m) tall memorial sits atop Shooter’s Hill (also known as Shuter’s Hill) at 101 Callahan Drive. Construction began in 1922, the building was dedicated in 1932, and the interior finally completed in 1970. The George Washington Masonic National Memorial is Neoclassical in style. Portions of the building are also in the Greek Revival and Romanesque Revival styles. The columns which form the portico, are in the first floor assembly hall and the second floor main hall, and on the first tier of the tower are Doric. However, the columns on the second tier of the tower are Ionic, and the columns on the third tier of the tower are Corinthian. The memorial consists of nine floors.Scottish Rite Cathedral, Indianapolis
The Scottish Rite Cathedral is a historic building designed by architect George F. Schreiber, located in downtown Indianapolis, Indiana, United States. It is owned by the Valley of Indianapolis Scottish Rite, an affiliated body of Freemasonry. It was built between 1927 and 1929 at the cost of $2.5 million. It was built with every dimension (in feet) being evenly divisible by three (reflecting the three degrees in Freemasonry), with many being divisible by 33 (reflecting the degrees a member of the Scottish Rite can achieve).The Cathedral is one of the largest Masonic buildings, and has been described as one of the finest examples of Neo-Gothic architecture in the United States The main tower features a 54-bell carillon and rises 212 ft (65 m) above Indianapolis. It also has a floating ballroom. Other features are patterned ceilings, ornate carved woodwork, and stained-glass windows. The auditorium has 1200 seats, and has been commended for the craftsmanship with which its fittings and decorations were made It also has a large pipe organ. The main entrance, known as the Tiler’s Room, is a cube of 33 ft (10 m). It features both Masonic symbols and the signs of the Zodiac. The ballroom also embodies the number 33 by being 99 feet (30 m) square, pillars defining the dancing area as 66 ft (20 m) square, and the white oak floor panels are 33 in (840 mm) square. The chandelier has 200 lights and weighs 2,500 lb (1,100 kg). The ballroom was designed in an Elizabethan architectural style.

