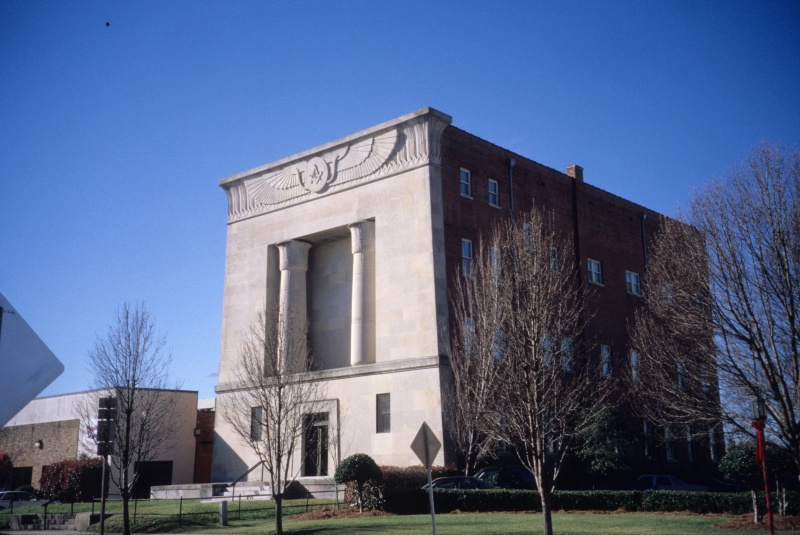En: Masonic Temple in Rocky Mount, North Carolina: Unterschied zwischen den Versionen
Aus Freimaurer-Wiki
(En: Masonic Temple in Rocky Mount, North Carolina) |
K (Korrektur) |
||
| Zeile 4: | Zeile 4: | ||
]] | ]] | ||
| − | One fine example of Egyptian Revival architecture in the context of Freemasonry. Many more temples and lodges feature | + | One fine example of Egyptian Revival architecture in the context of Freemasonry. Many more temples and lodges feature Egyptian style facades or interior. |
== Architect and builders == | == Architect and builders == | ||
| Zeile 19: | Zeile 19: | ||
*https://d.lib.ncsu.edu/collections/catalog/bh1263pnc007 | *https://d.lib.ncsu.edu/collections/catalog/bh1263pnc007 | ||
*Wikipedia „Egyptian Revival architecture” https://en.wikipedia.org/wiki/Egyptian_Revival_architecture | *Wikipedia „Egyptian Revival architecture” https://en.wikipedia.org/wiki/Egyptian_Revival_architecture | ||
| + | *Wikipedia "Winged sun" https://en.wikipedia.org/wiki/Winged_sun | ||
{{SORTIERUNG:RockyMount}} | {{SORTIERUNG:RockyMount}} | ||
[[Kategorie:English|Rocky Mount]] | [[Kategorie:English|Rocky Mount]] | ||
Aktuelle Version vom 14. Januar 2016, 13:40 Uhr
Inhaltsverzeichnis
Masonic Temple in Rocky Mount, North Carolina
One fine example of Egyptian Revival architecture in the context of Freemasonry. Many more temples and lodges feature Egyptian style facades or interior.
Architect and builders
Designed by architect Robert H. Diehl and built by S. S. Toler and Son in 1927 the great limestone facade features a cornice with sweeping wings and Masonic symbols and lotus-order columns.
Permission to publish image
Permission granted by Preservation North Carolina (Mrs. C. F.) 13 Jan 2016 for Freimaurer-Wiki.
The Special Collections Research Center at NC State Libraries is hosting that image - it is actually owned by Preservation North Carolina.
Links
- https://d.lib.ncsu.edu/collections/catalog/bh1263pnc007
- Wikipedia „Egyptian Revival architecture” https://en.wikipedia.org/wiki/Egyptian_Revival_architecture
- Wikipedia "Winged sun" https://en.wikipedia.org/wiki/Winged_sun

